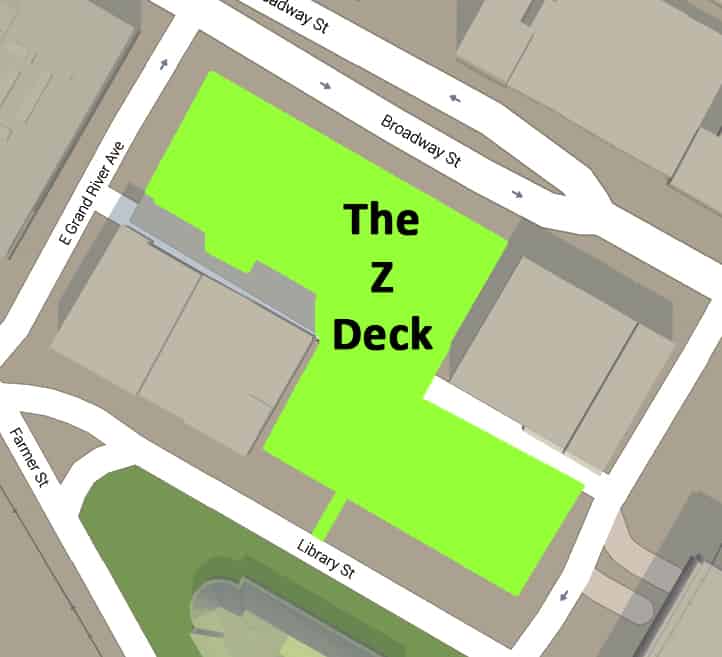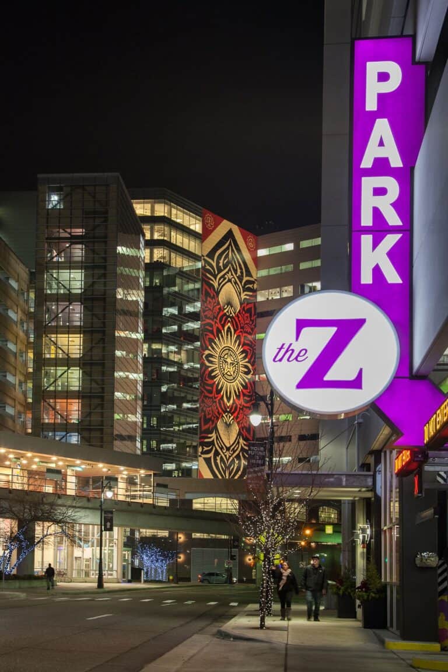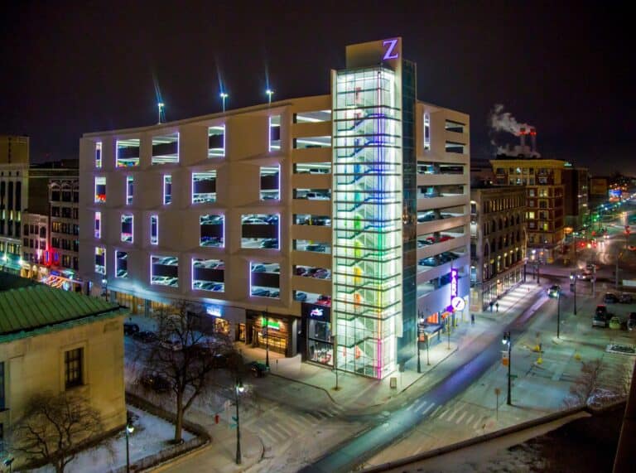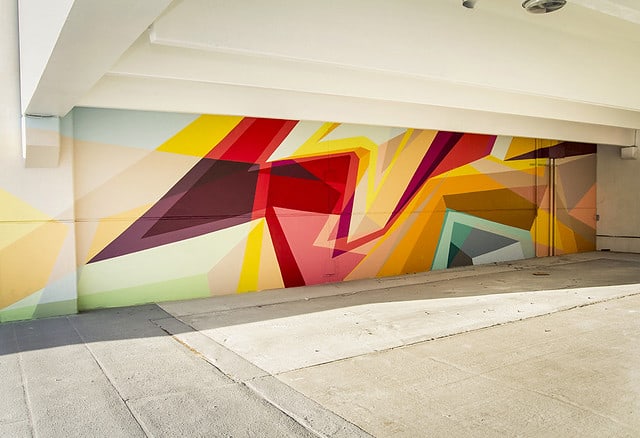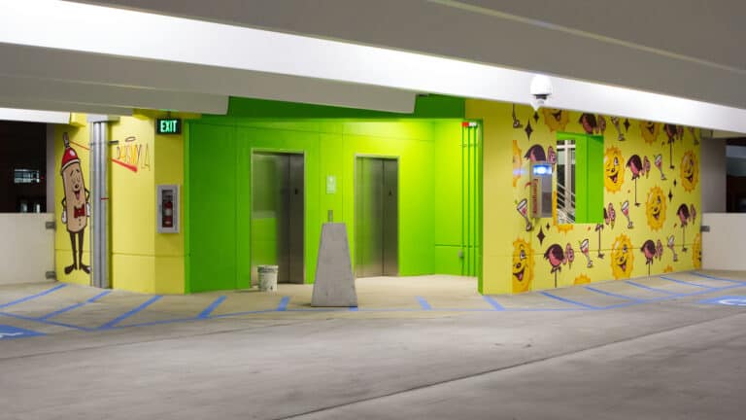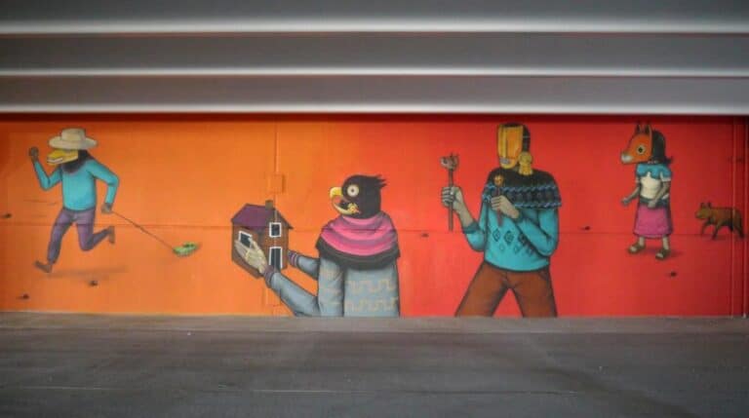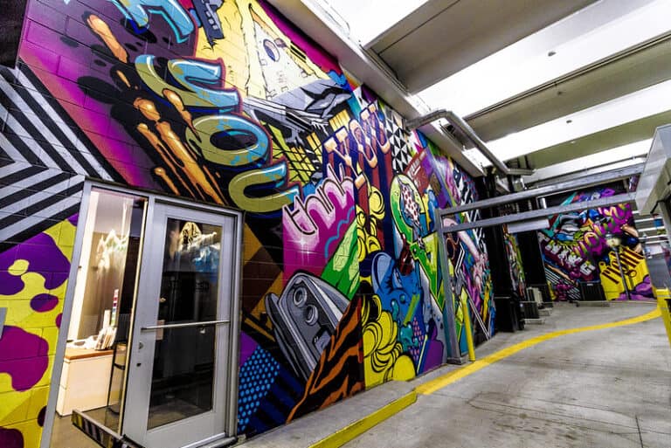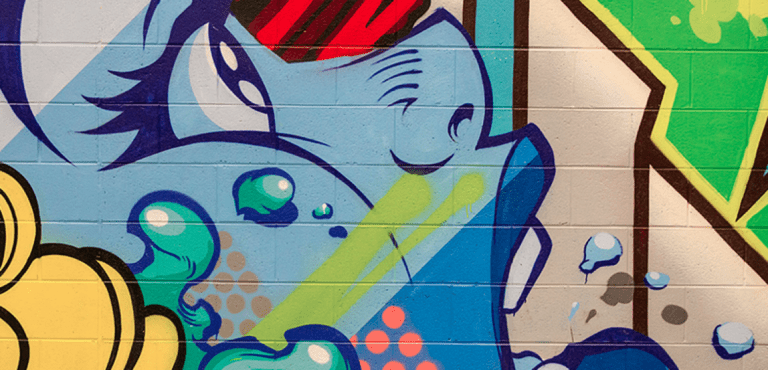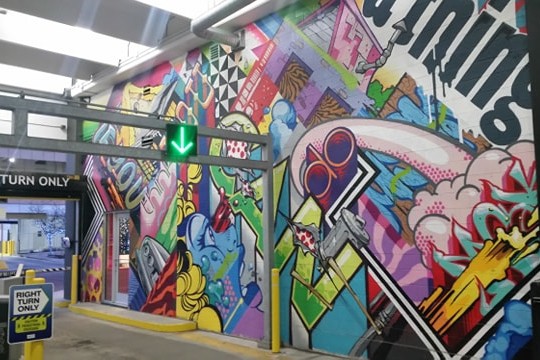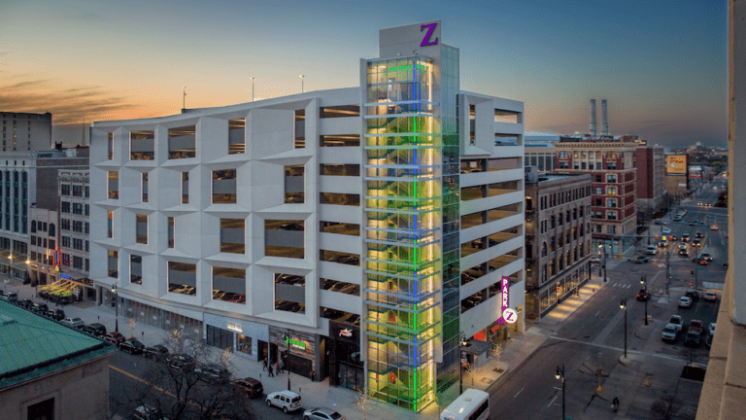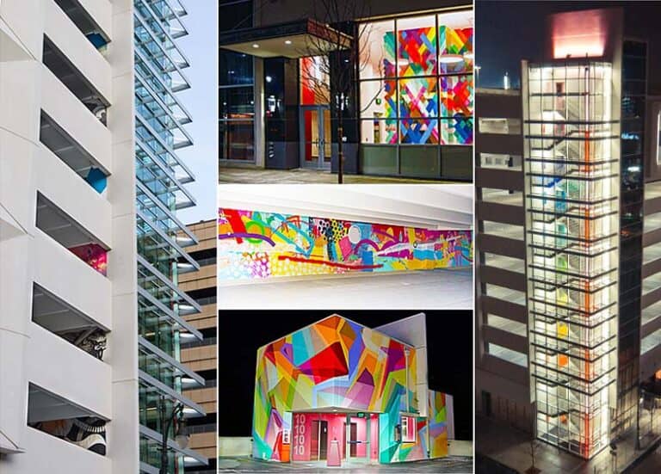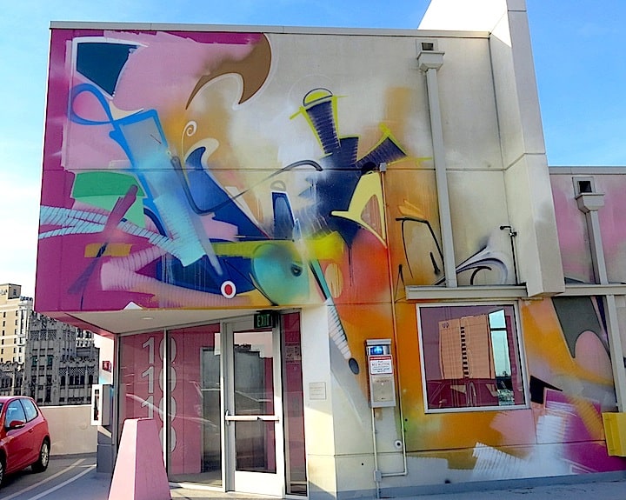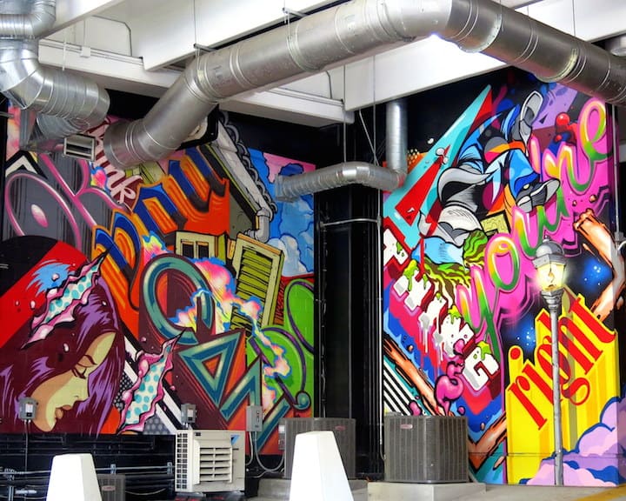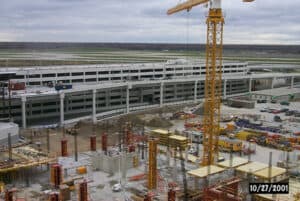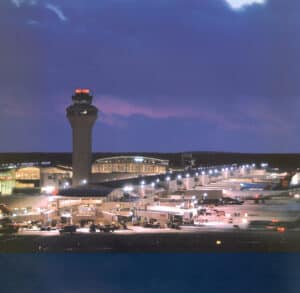The Z
Multi-Use Parking Structure
This 10-story, 535,000 sq. ft. new construction project blends 34,000 sq. ft. of retail and restaurant space with 1,287 parking spots, state-of-the-art technology, and the work of 27 mural artists from across the globe. It’s called The Z because it zigzags the corners of Broadway Street and East Grand River Avenue, and Library Street and Gratiot Avenue in Detroit’s necklace district.
The design includes original artwork by 27 international artists. The colorful 130-foot-wide murals presented unique opportunities for lighting and illumination to best show them off. The Zs rectangular windows incorporate vertical lights to break up the horizontal lines typical of most parking structures. Lights in the stairwells add a rainbow of color.
The structure also includes 33,000 sq. ft. of street-level retail space. Tenants include Punch Bowl Social, a 24,000 sq. ft. eating and entertainment emporium with a 150-seat restaurant, four bars, eight bowling lanes, two ping pong tables, two private karaoke rooms, retro video games, shuffleboard, darts, pinball, football, pool, skeeball, and a photo booth. Punch Bowl Social occupies the entire Broadway Street frontage. The Library Street frontage tenants include Citizen Yoga, a 2,300 sq. ft. yoga studio; Nojo Kicks, a boutique sneaker store; and 7 Greens, a farm-to-fork salad Detroit Salad Company.
