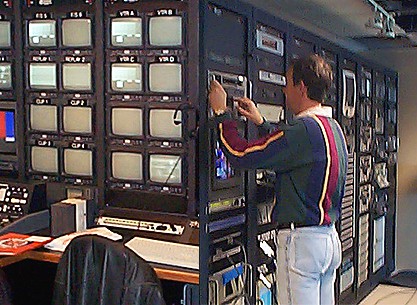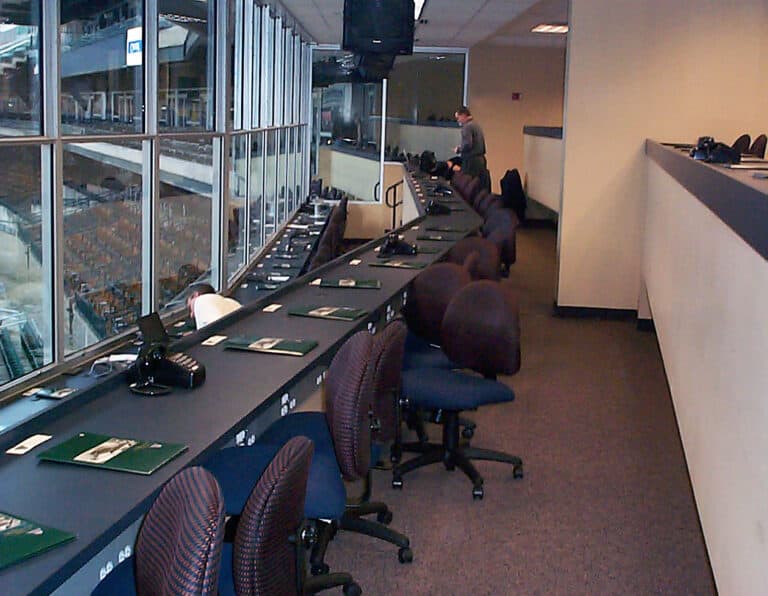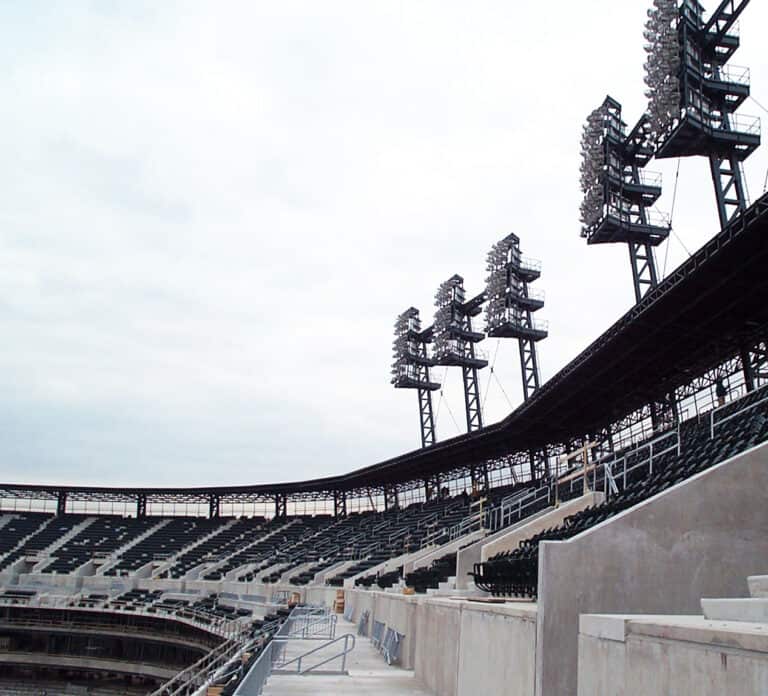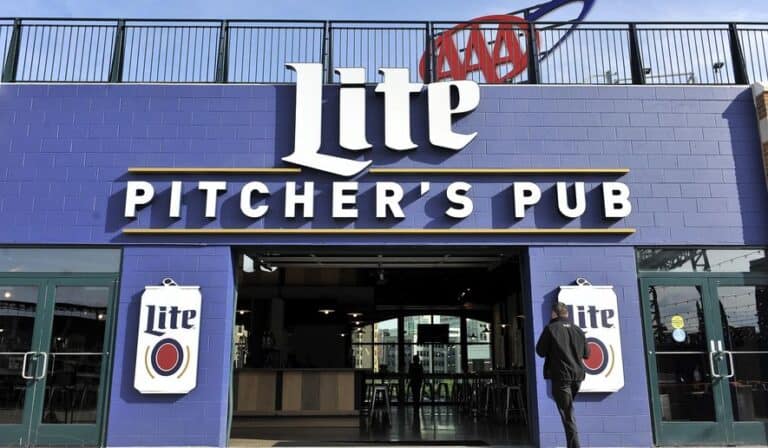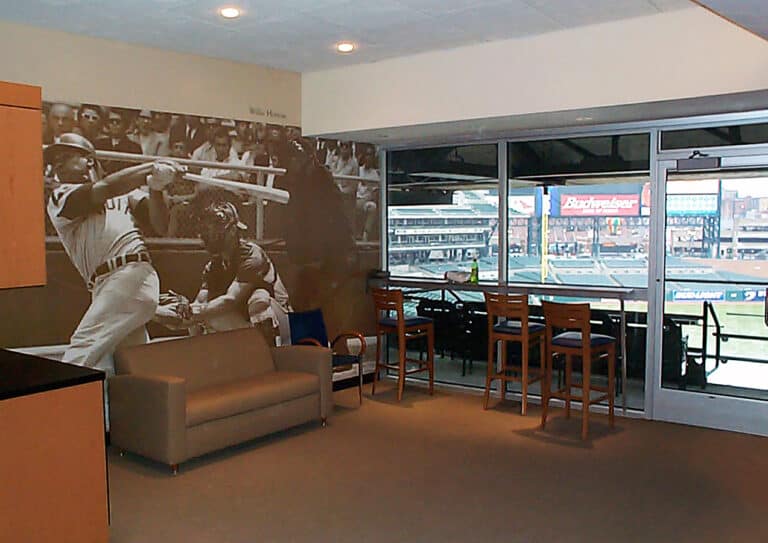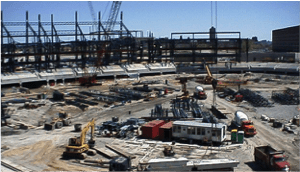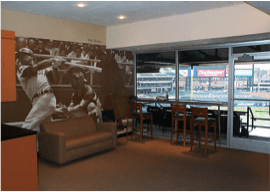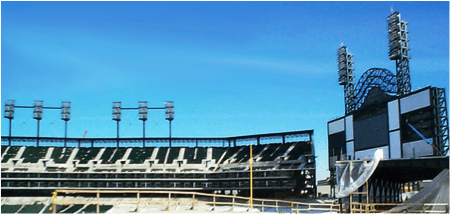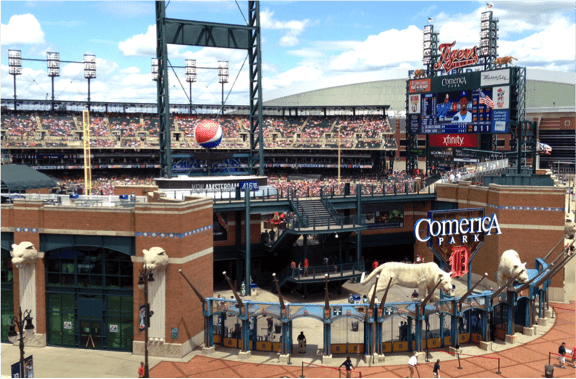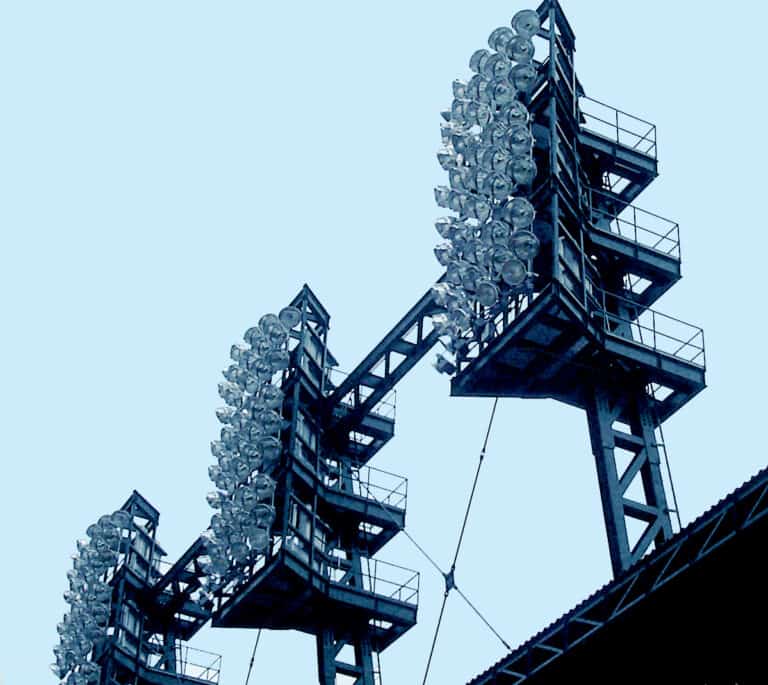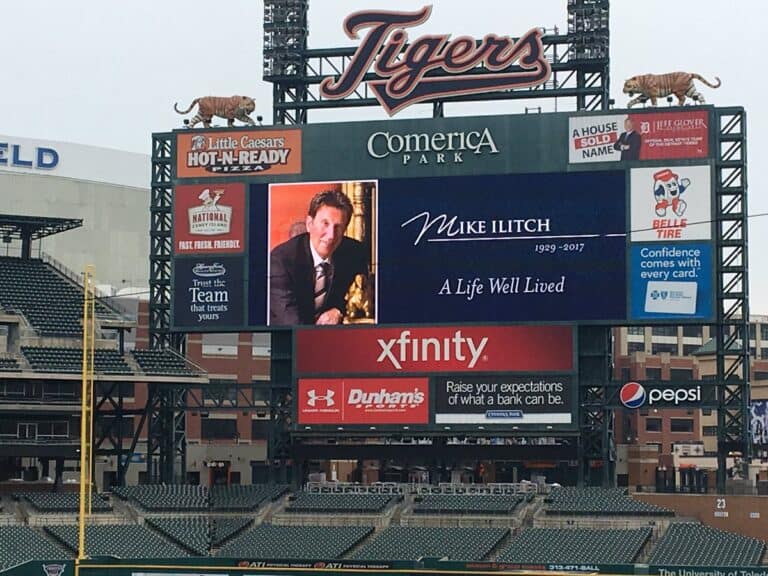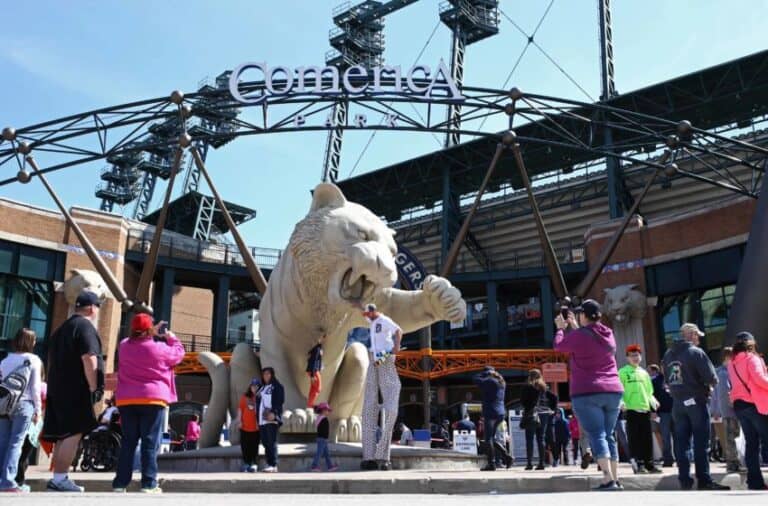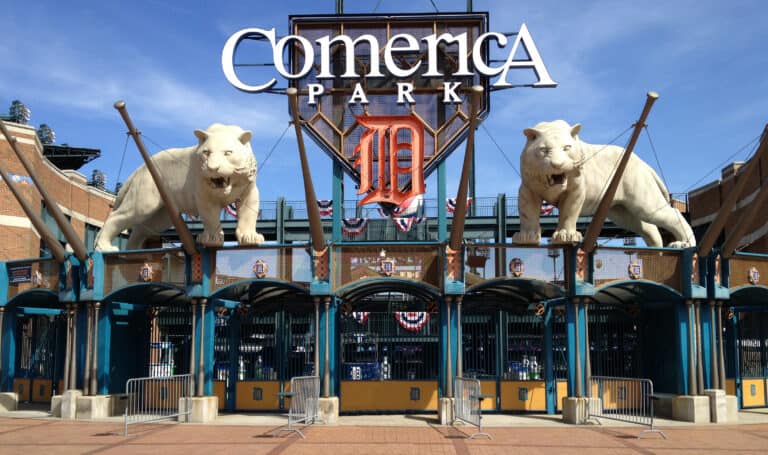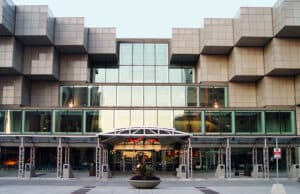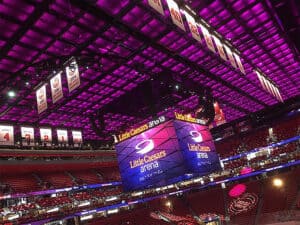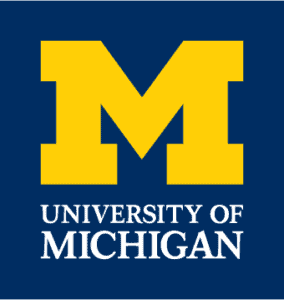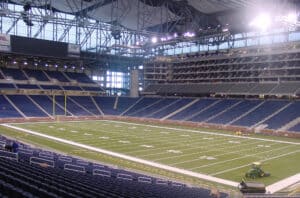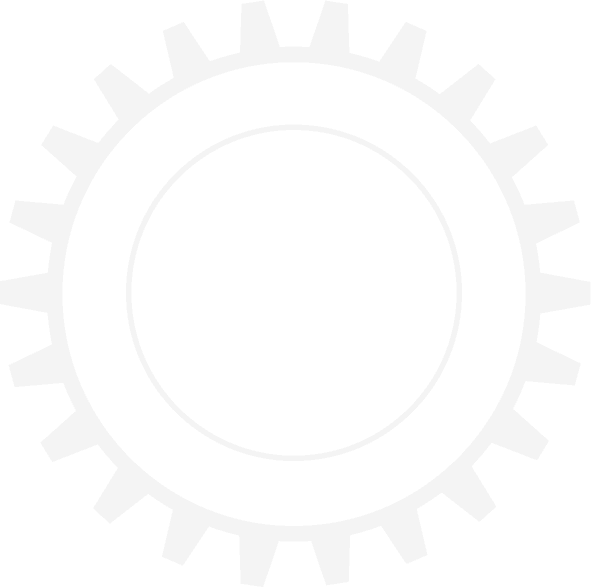Comerica Park
Home of the MLB Detroit Tigers
As an electrical design-assist partner for constructing the Major League Baseball state-of-the-art Comerica Park stadium, Motor City Electric Co. collaborated with Hunt/Turner/White, the general contractor, project designer, and project engineering team from conceptualization and design through implementation, construction, and closeout.
Motor City Electric Co. was instrumental in installing systems for the three-level, open-air stadium and the associated 70,000 square feet of retail space and 36,000 square feet of office space for the $30 million projects. The builds included but were not limited to lighting, television broadcast, audio communications, fire alarms, and security.
Scope of Work
Comerica Park incorporates the latest stadium design and technology, including 102 private suites and 760 units of sports lighting equipment.
The main scoreboard at Comerica Park is one of the largest in baseball, measuring 6,096 square feet. Scoreboard video content comes from an HD control room with multiple camera angles for replays, pre-produced highlight videos, and interactive fan features. In addition, more than 1,000 feet of LED ribbon boards provide up-to-the-second statistical info and HD graphics, further enhancing the game day experience at Comerica Park.
The 760-unit sports lighting includes all fixtures, ballasts, and racks mounted on 16 towers surrounding the stadium. The lighting assemblies mounted directly to the light post while still on the ground. The final adjustment was minimal after lifting the newly built towers into place. This preconstruction process provided significant advantages in reducing labor scheduling and costs.
Comerica Park also featured a player area including locker rooms with workout facilities, a therapy pool, and a 600-car parking structure with a remote broadcasting center.
After Opening
Since Comerica Park first opened, Motor City Electric Co. provided numerous projects, including new construction, renovations, substations, switchgear testing, and annual maintenance. We also performed electrical for the 2014 $4 million makeovers of the right field Pepsi Porch.
The renovation features 180 newly installed seats, 694 stadium-style seats, and 325 places in the Labatt Blue Light Jungle bleacher stands. Additionally, a new gathering spot called the New Amsterdam 416 Bar and amenities ranging from posh furniture to a nearly 50-foot-long bank of natural-gas flames.
